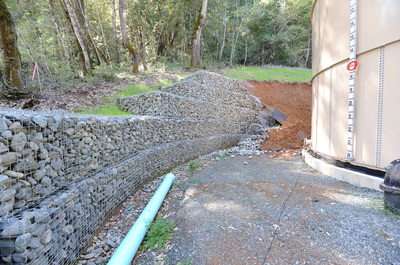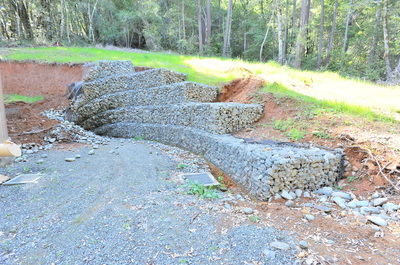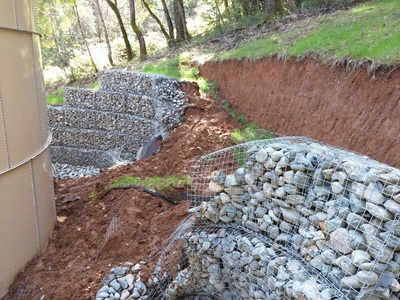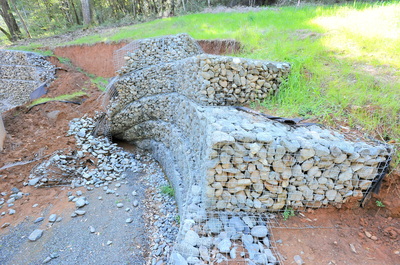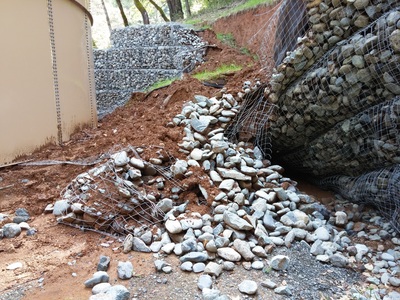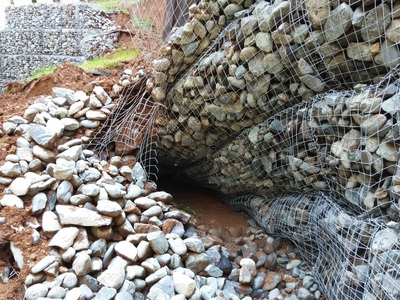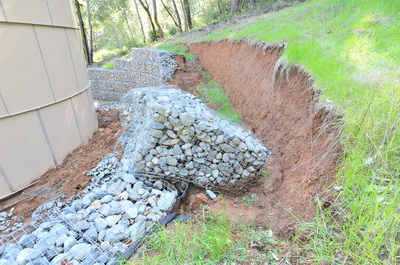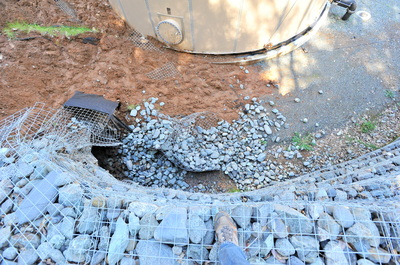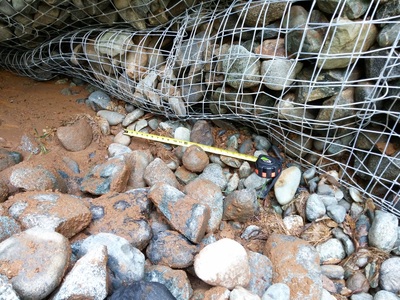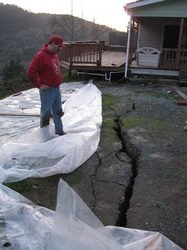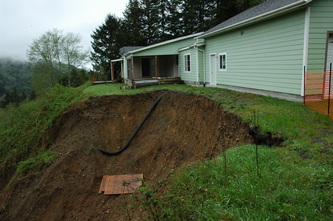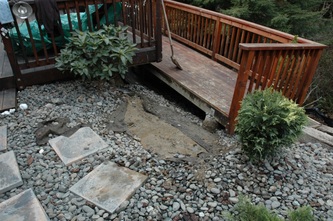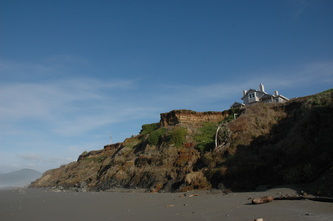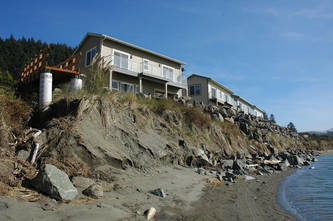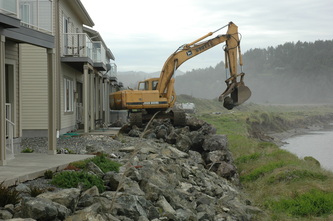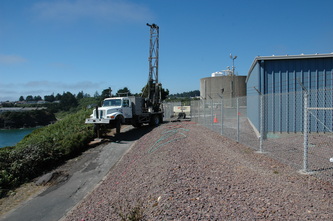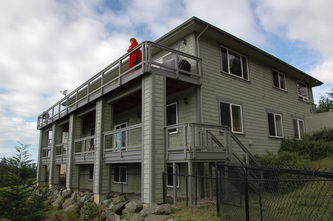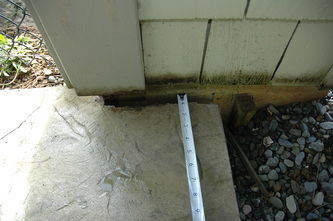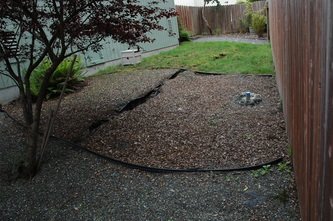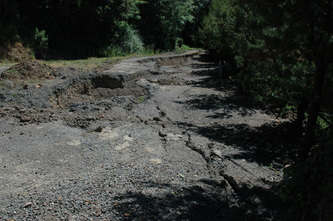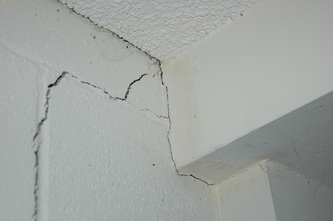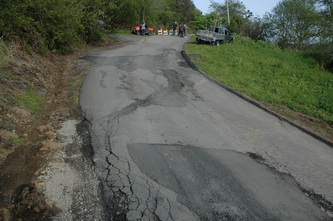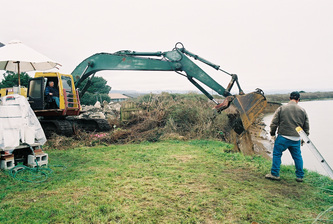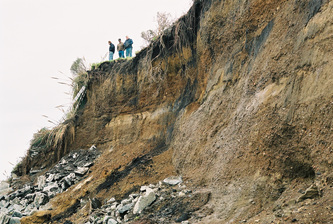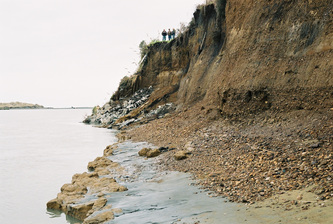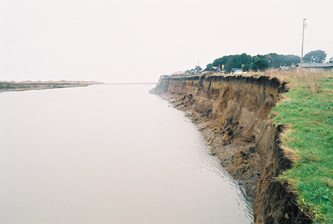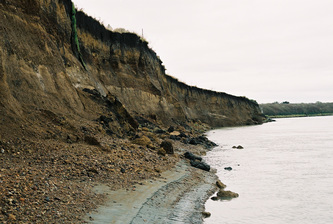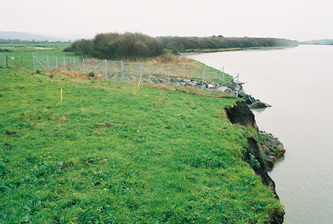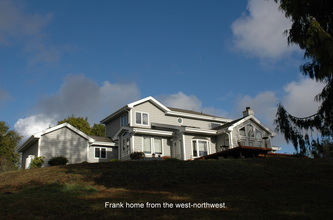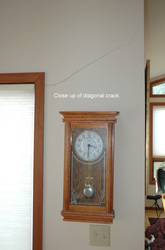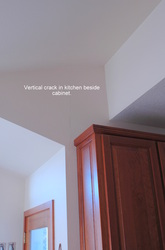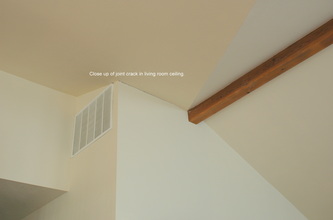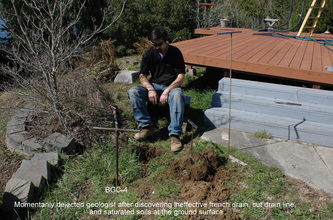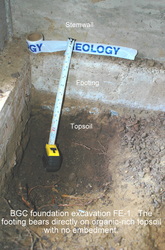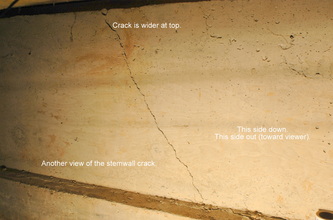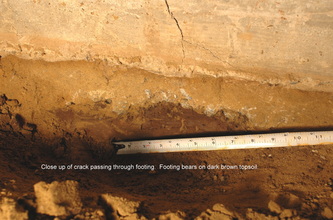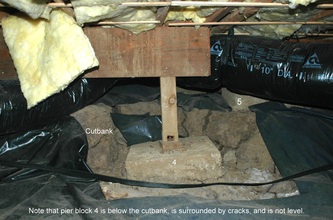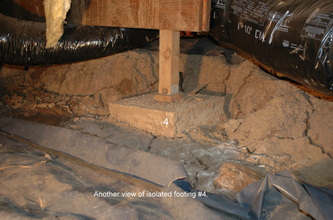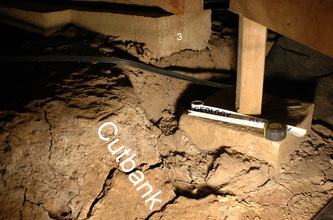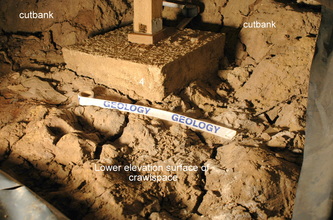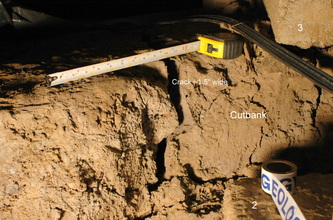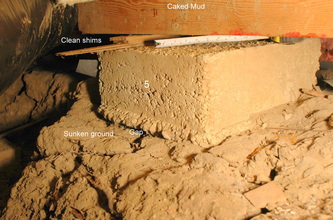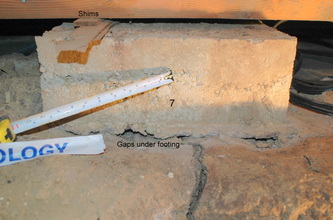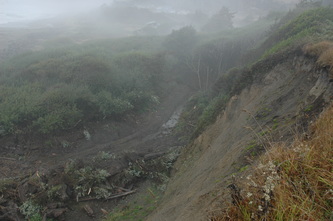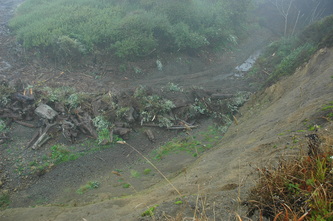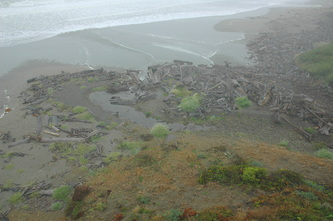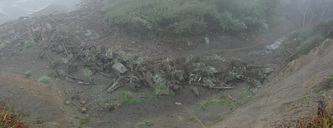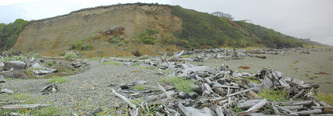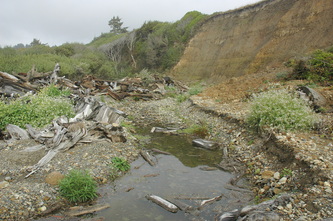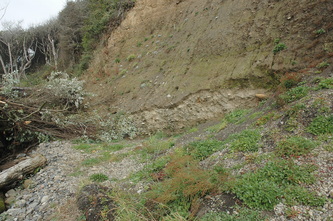Busch Geotechnical Consultants
This page updated March 28, 2015.
The following "Oops" photographs show consequences from a variety of investigation short-comings, incorrect geologic or engineering assumptions, design errors, and/or construction failures. Hover the cursor over the photo to read the caption.
NOTE: The web designer (not me) changed the operation of the gallery system after I completed my initial entries, so the grouping and captioning works differently (worse) than it does for later additions. Hopefully I'll get around to fixing that.
Although I've tried to take a light-hearted approach, each group of photos in fact shows some level of expensive personal, corporate, or public tragedy, be it mere headache or terminal cancer. Photos from the same site have the same number. So, for example, Oops 1 and Oops 2 show different sites, whereas Oops 1A and Oops 1B are the same location.
Oops #15. BGC Job #15-012. GABION WALL FAILURE. The following photos show an early 2015 gabion wall failure behind a water tank. Until the causes of the failure and who will pay to rebuild the wall are determined, I can't provide any of the fascinating background details.
A Popourri of Oopsies
The following photographs are the first ones I placed in the page. There are eleven sites within the group.
Trying to Curtail Fluvial Erosion
Like the gallery series Oops 14 (farther below), this Oops 12 series shows ill-advised (and illegal) steps a homeowner on the Mad River in Arcata took to try to slow the rapid-rate erosion of the riverbank beside his home. It didn't work.
A Home Construction Tragedy
Oops #13. The following photos, which are labeled because we used them in a report, show the impacts and causes of ill-advised home construction. Specifically, the designer/owner/builder placed the foundation on deep expansive topsoils and additionally placed some interior load-bearing supports on top of low cutbanks under the home. The resulting shrinkage and load-induced soil failures caused widespread damage to the interior of the home.
In-Stream Modifications (Illegal)
Oops #14. I added the following "Oops" gallery (of foggy day photos) on October 20, 2012, shortly after I worked the site. The photos show the impact of one neighbor's alleged rerouting of a stream channel by manually moving rocks, which led to repeated bluff failures on the other side of the creek, which led to the owner of the bluff-top lot allegedly hiring an excavator to realign the channel to protect his property. Also see 2012 Work. Hopefully sunny day photos will replace these sooner or later. Hopefully, no one will go to jail or be fined excessively.
This is an educational website.
Powered by Mother Earth, Weebly, and REB
